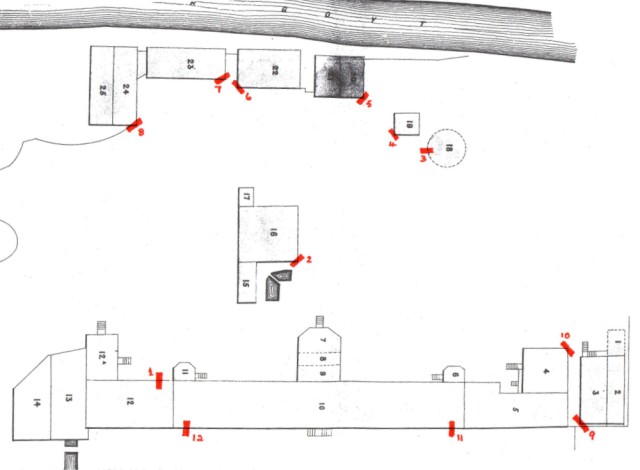As agreed I attach a copy of my proposed test trenches for the Main Mill and The Ancillary buildings by the river. There will be more to follow for the Mellor Lodge and what is possibly a small gatehouse by the track to the north of the mill. I would welcome any comments you or Adam may have.
PROPOSED TEST TRENCHES AREAS ‘A’ & ‘B’

- Mill front wall adjacent to room 12
- NE corner of Waterloo Wheel House
- Southern edge of Gasometer
- SE corner of Retort House
- NE corner of Warehouse
- SE corner of Mechanics Shop
- NE corner of Workshop
- NE corner of Warehouse
- SE corner of Engine House
- NW corner of Cotton Rooms
- E of Mill rear main wall
- E of Mill rear main wall